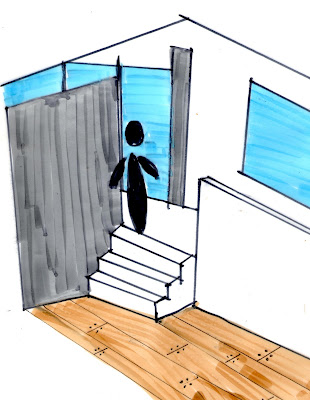Designing a cabin for Thom Mayne and his partner taking inspiration from Blades Residence.
Site Analysis
Sun Path
The above diagram shows the beneficial influences in the green and the negative in the red. The sun path which would protect the house from the summer sun and maximise the winter sun penetration is shown in yellow.
As can be seen above, the south and west sides of the site have buildings. Below shows the north side which is a park and the south, a golf course, both which would have beneficial views.
Cabin Layout
Matrix diagram
To get an idea of what spaces should be positioned in relation to each other I created a matrix diagram:
Space layout planning
“Channelling the architect’s style”
I have chosen to use several of the elements used in the Blades residence in the cabin I am designing for Thom Mayne and his partner. For example, I am continuing his use of curved concrete walls which divide the public and private spaces and will become a landscape feature.
I have also put an emphasis on the garden space, as done in blades residence. I have used the concrete wall to separate the garden into two sections, creating public and private gardens.
Taking inspiration from the way Mayne did not necessarily design rooms in Blades residence, but instead creating zones, I have designed a series of spaces separated with half walls and the concrete wall. Therefore there is only one interior door and one full height interior wall in the house for the W.C.. In the cabin I have designed, I have purposely created a gap between the curved concrete wall and the ceiling which has been imitated with all internal walls. This will to allow light to flow through and give the effect of the space appearing larger and more open.
In Blades residence, a curved roof has been used for part of the house, keeping with this I have designed the cabin to also have a slightly curved roof. The cabin will also use the same basic materials as the exemplar, glass, concrete, metal and wood.
In Blades residence, a curved roof has been used for part of the house, keeping with this I have designed the cabin to also have a slightly curved roof. The cabin will also use the same basic materials as the exemplar, glass, concrete, metal and wood.
Draft cabin plans
The final cabin design for Thom Mayne and his partner
Site Plan
Site Plan
I have designed the house to have all the rooms with a north aspect to gain the best aspects of the winter sun and to protect them from the summer sun. I have positioned a deck in the south east area of the house to benefit from the morning and some of the evening summer breezes. By having the curved concrete wall and several trees next to the deck, the deck will be protected from the summer storms and from the strong W to SW winter winds.
Floor plan
Critical Section
Critical elevation
Three Dimensional representation















No comments:
Post a Comment