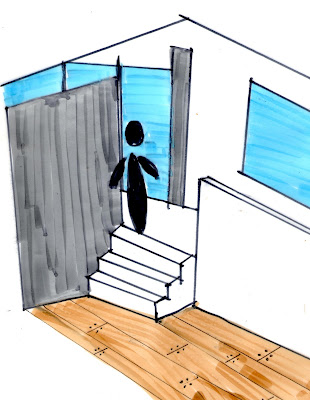Exemplar 1: International Building
Bamboo Wall House
Architect: Kengo Kuma & Associates
Location: Shuiguan, Badaling, China
Completion date: 2001
A house is an environmental filter:
- Local materials have been used to the maximum
- Bamboo filters the surroundings - light and wind pass through it
- Floating partitions made breezy by bamboo shoots
A house is a container of human activities:
- Focus on tea room
- Logical design - rooms come off main axis
- Separate public and private areas - spaces between the bamboo symbolises change of fluidity
A house is a delightful experience:
- Bamboo allows glimpses through to rooms beyond and allows light to filter through
- Tranquillity of water feature
- Boundary between interior and exterior blurred
References:
Brown, A. 2004. Kengo Kuma: Making Magic with Materials and Light. http://int.kateigaho.com/mar04/architect-kuma.html (accessed March 9, 2011)
The McGraw-Hill Companies. 2011. “Great (Bamboo) Wall”. http://archrecord.construction.com/projects/bts/archives/hotels/04_greatWall/overview.asp (accessed March 9, 2011)
Exemplar 2: National Building 1
St Lucia House
Architect: Elizabeth Watson-Brown Architects
Location: St Lucia, Queensland, Australia
Completion date: 1998
A house is an environmental filter:
- Orientation - every major room of the house faces due North, therefore avoiding the fierce summer sun and allowing maximum sun penetration during winter
- Micro-climate - shade and evaporation in the Northern courtyard 'pre-cools' summer breezes
- Ventilation - 50% of the Northern wall is able to be opened allowing cross ventilation through high southern windows
A house is a container of human activities:
- Open glass wall brings indoor living outside
- Vertical arrangement allows all the main rooms to have a North aspect
- Designed for limited openings onto adjacent properties
A house is a delightful experience:
- Simplicity of elements creates a sense of sophistication
- Focus on the three existing trees (2 x mango trees and 1 poinciana)
- Open plan living can be made private by internal sliding doors
References:
Elizabeth Watson-Brown Architects. n.d.. “St Lucia House”. http://www.elizabethwatsonbrownarchitects.com.au/ (accessed March 9, 2011)
Exemplar 3: National Building 2
C House
Architect: Donovan Hill
Location: Coorparoo, Queensland, Australia
Completion date: 1998
A house is an environmental filter:
- Emphasis on changing climatic conditions
- Materials selected to blend into environment
- No window or door frames - allows uninterrupted view of surroundings
A house is a container of human activities:
- Designed and built with future needs in mind
- Public and Private spaces grouped for easy circulation
- Outdoor room is the central room and designed for multi-purpose
- Material choice to evoke delight
- Grand and complex design, yet it evokes delight
- Views of city and neighbours tropical garden from the outdoor room
References:
Architecture Australia. 2011. “The Domestic Ideal”. http://www.architecturemedia.com/aa/aaissue.php?article=4&issueid=199905&typeon=2 (accessed March 10, 2011)









































